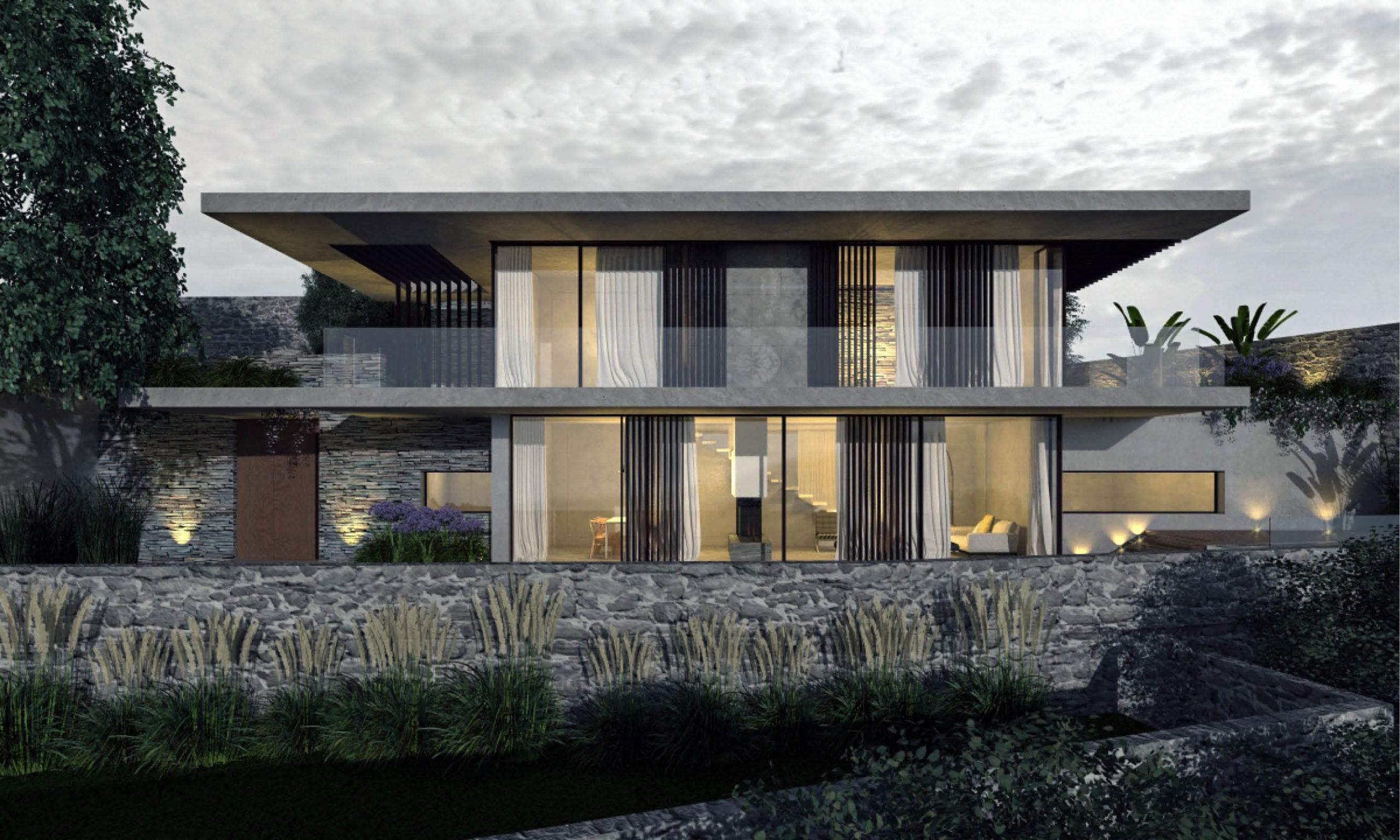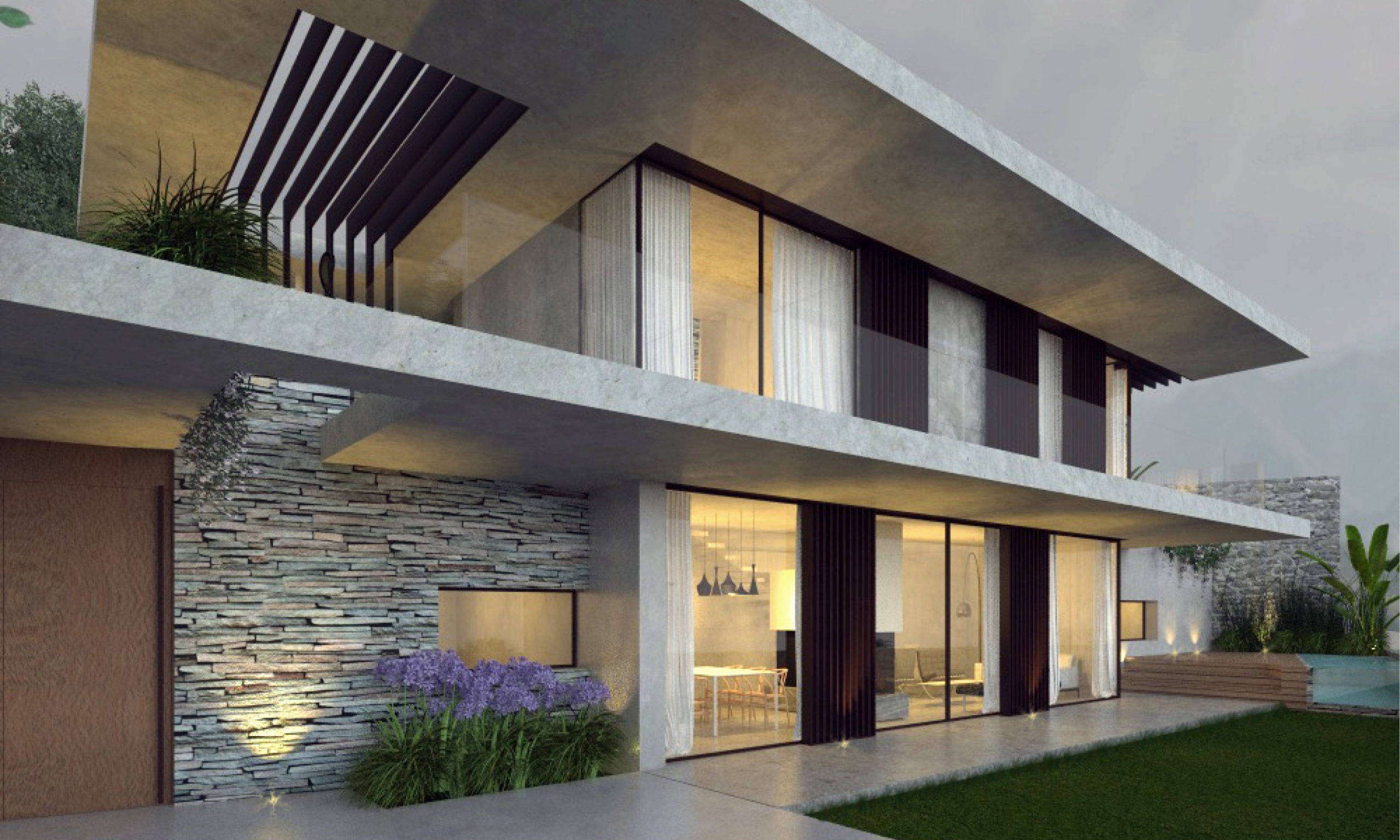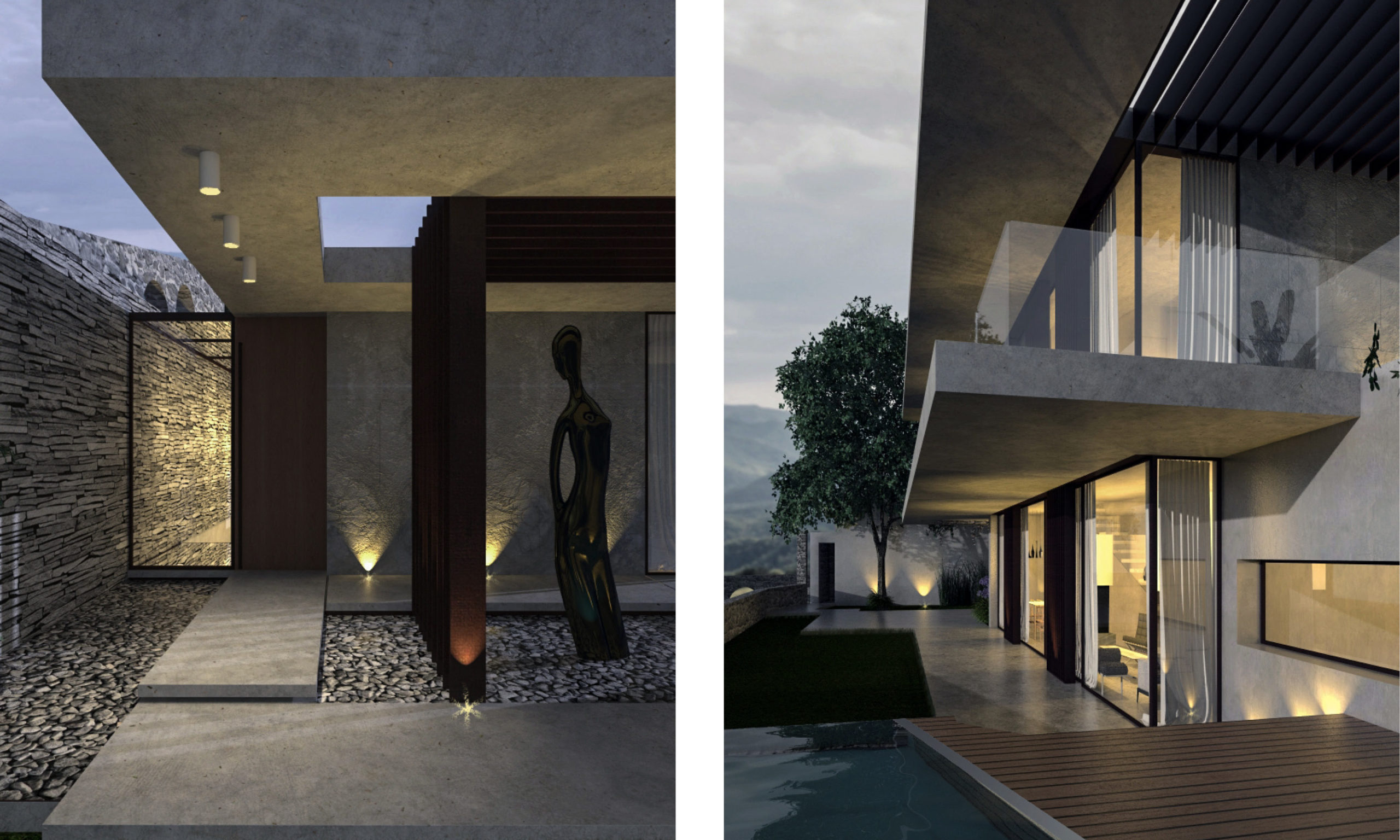
It’s more than a passion project.
It’s more than a creative vision realized.
It’s Garibaldi Architects.
Mon - Fri: 9 AM - 6 PM
Villa Bellavista
The villa is characterised by a peculiar location: a plot that gradually slopes downwards towards Lake Como. The horizontality of the façade is emphasised by the large horizontal planes of balcony and roofs that define the two different levels, the lower one dug into the ground and the upper one in continuity with it. The main front facing towards the lake is totally glazed, a visual continuity accentuated by the materials of the finishes that recall the surrounding nature.
Activities:
New building
Location:
Torno, Como, Italy
Surface:
250 sq.m
Head Designer:
Alessia Garibaldi




