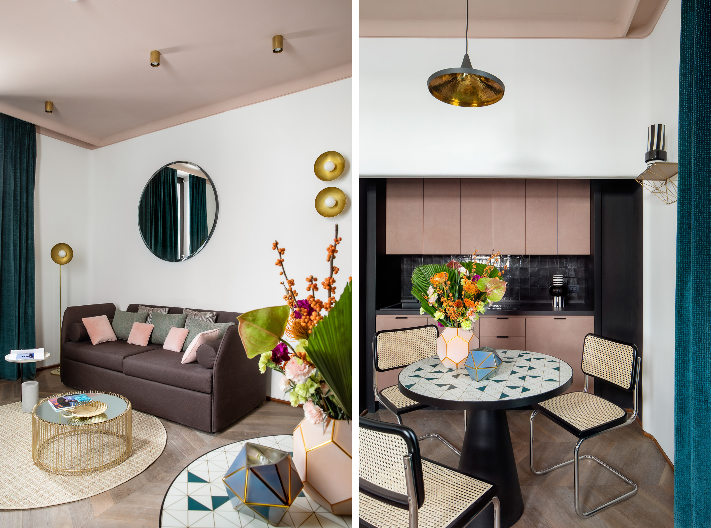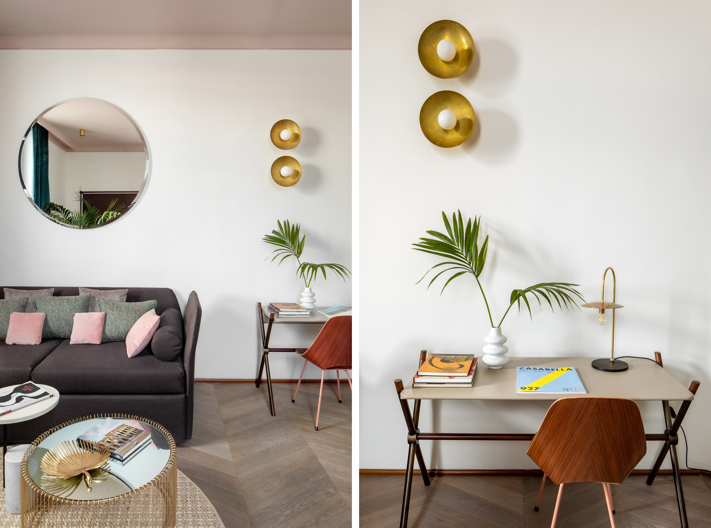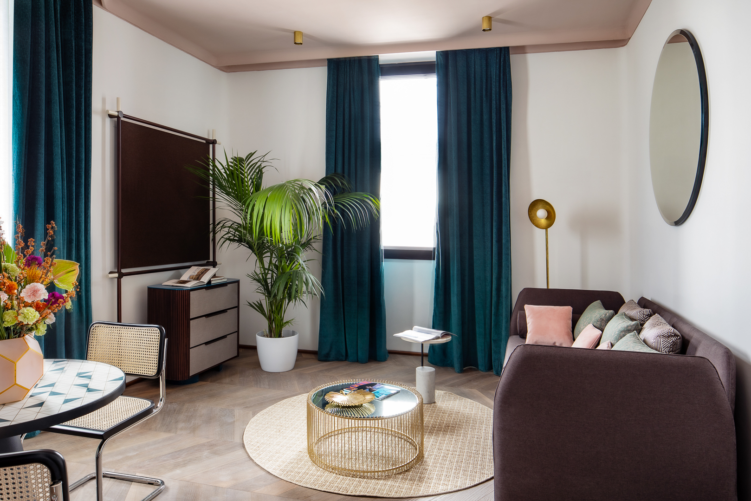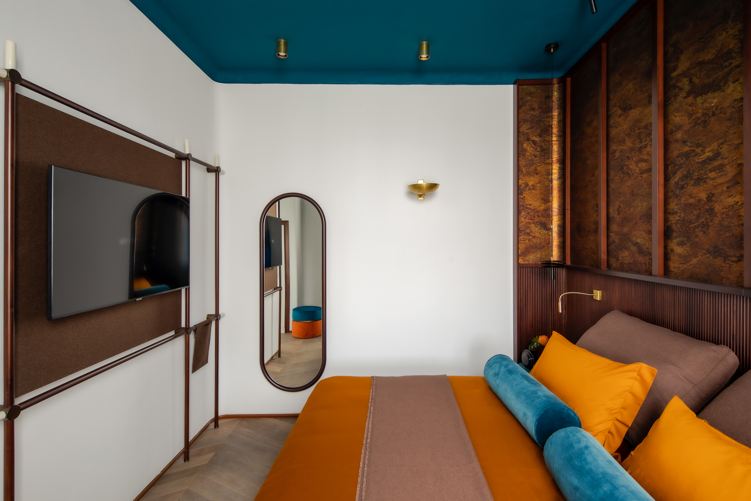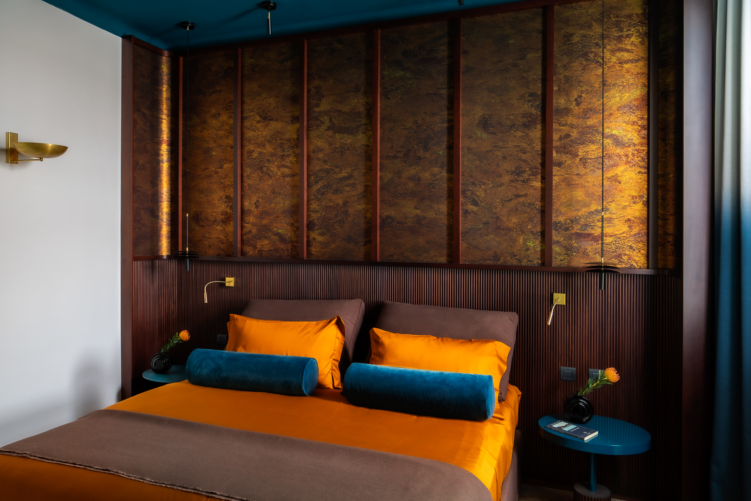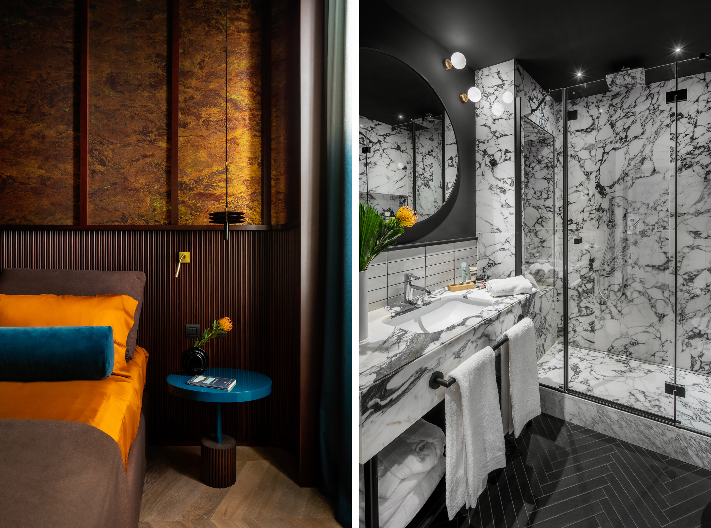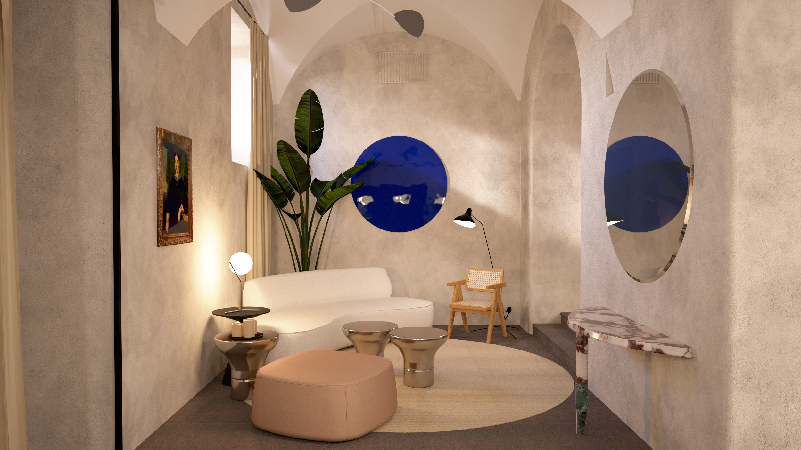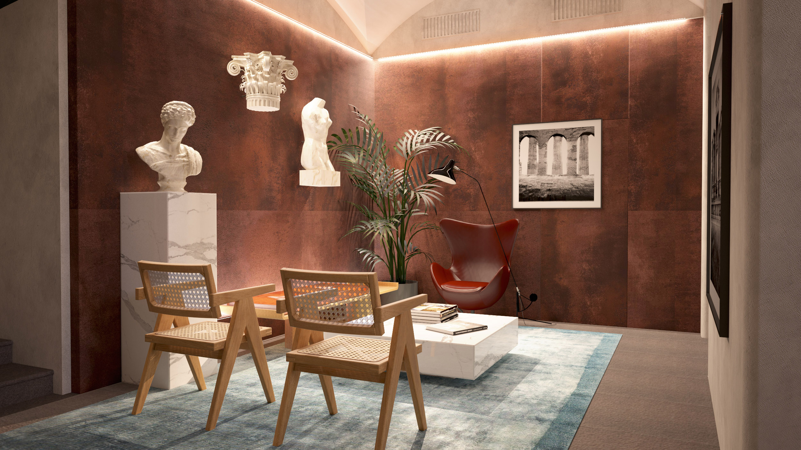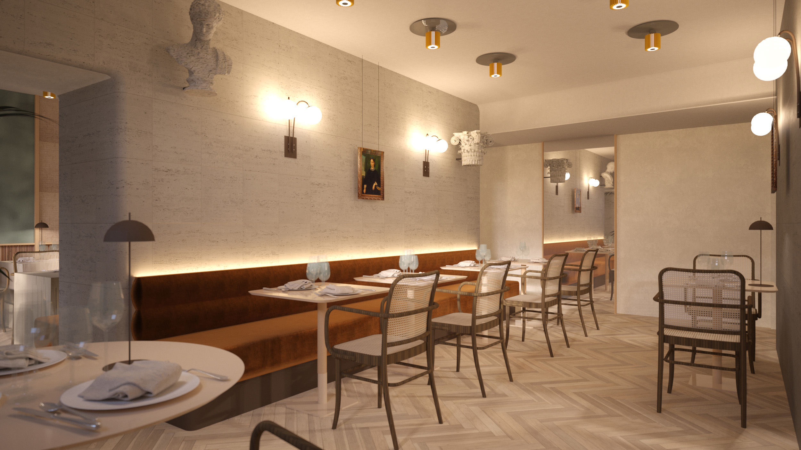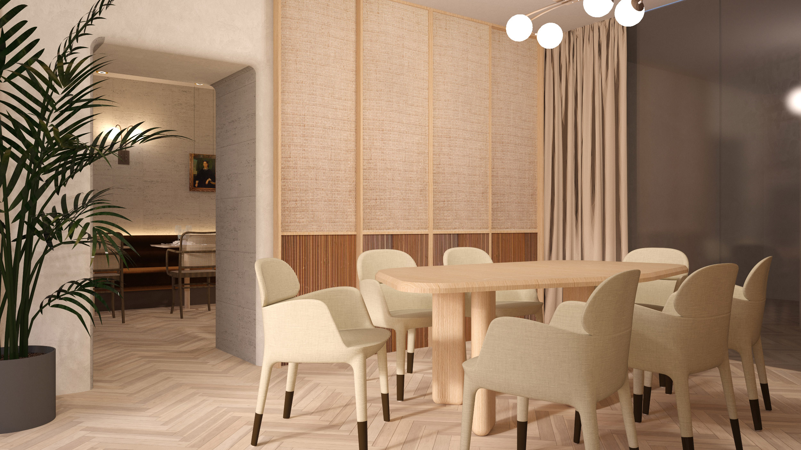
It’s more than a passion project.
It’s more than a creative vision realized.
It’s Garibaldi Architects.
Mon - Fri: 9 AM - 6 PM
Hotel al Velabro
The hotel will reopen to the public in 2022 with a new look and an emphasis on style, design, relaxation and comfort.
The ongoing project was entrusted to us by LHM, an Italian white-label hotel management company led by Cristina Paini.
The residence will consist of 28 spacious flats with kitchens, 5 bedrooms, reception, meeting room, a small cinema, bar, restaurant, outdoor terrace and fitness area by Technogym in a mixed-use that enhances the social aspect of the ground floor and outdoor spaces.
Renovation of the fascinating interiors started by preserving the distinctive features that make it a prestigious location, as well as part of Italy’s priceless historical and real estate heritage and it will reopen to the public in 2022.
The building stands in the heart of Rome, next to the Arch of Janus, the Church of San Giovanni al Velabro and inside the Imperial Forum, and dates back to the first half of the 18th century. It was in the 1960s that the architect Luigi Moretti – an exponent of rationalism and one of the most important architects of the 20th century – was commissioned with the renovation and transformation of the building into a Residence. The signs of this transformation remain even today – for example in the curved details of the structure, the curved ceilings and the special manufacture of the doors and cupboards. These elements were the starting points that inspired the design, expressed in three different moods, whose rounded shapes and vintage lines are reinterpreted in a contemporary vein, shaping the spaces.
Therefore the headboard is formed by low panelling in caned wood with curved corners adhering to Moretti’s shapes, where there is no angle that is not curved, bevelled and smooth and inspired by 1950s furniture. The wall is designed with wooden listels that form rectangular sections, the panels of which will be covered with different types of wallpaper.
The search for materials, such as wallpaper and ceiling colours, began with the materiality of the textures. For the mood of the standard room, it is a combination of raffia and earthy colours in dialogue with the warm walnut of the existing cupboards and doors, with an addition of blush pink to tint the ceiling.
While for the suites, which maintain the same shapes, the wallpapers become more luxurious and liquid, derived from loose metals that turn to greens for the junior suites and brown-tortoise tones for the superior suites, both highlighted by light beech wood panelling. The atmosphere is simple and sophisticated at the same time, we find iconic pieces of European design up to the 1960s, such as Panton’s flower pot in dialogue with screens that tell us of travels to Asia. Rome is the historic city where travellers from all over the world meet, so we thought of a design where the neighbourhood could come in to see an exhibition, have an aperitif and at the same time make foreigners feel at home.
Location:
Hotel Velabro
Surface:
33 Keys
Head Designer:
Alessia Garibaldi, Luca Paviglianiti, Gianfranco Tringali
Brand:
Marriott Design Hotels


