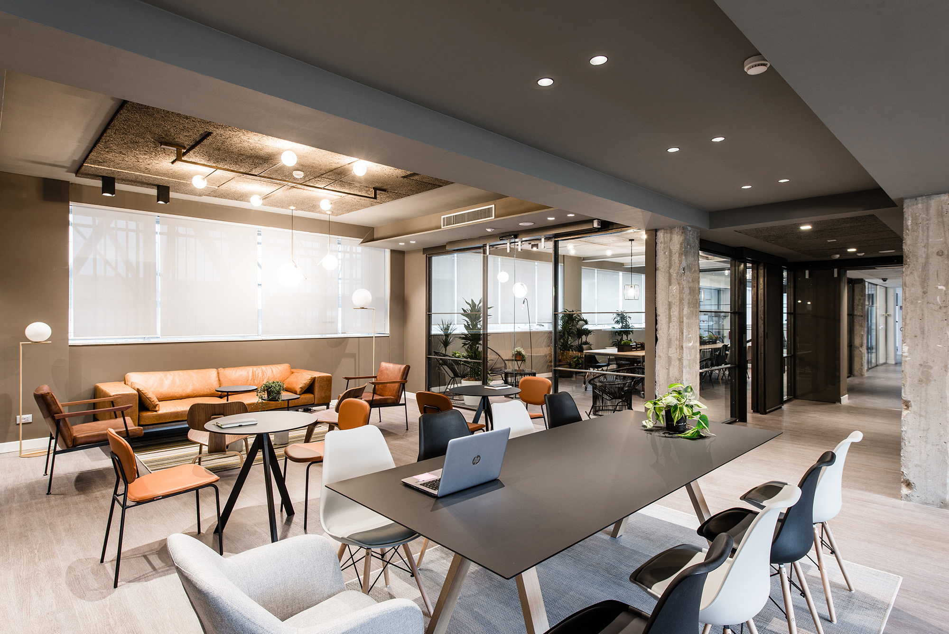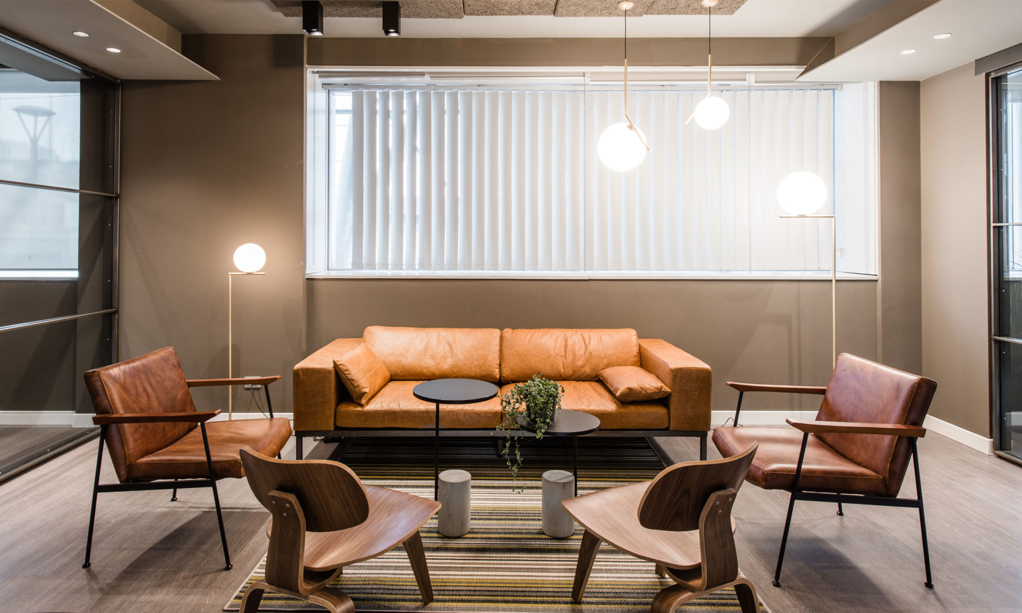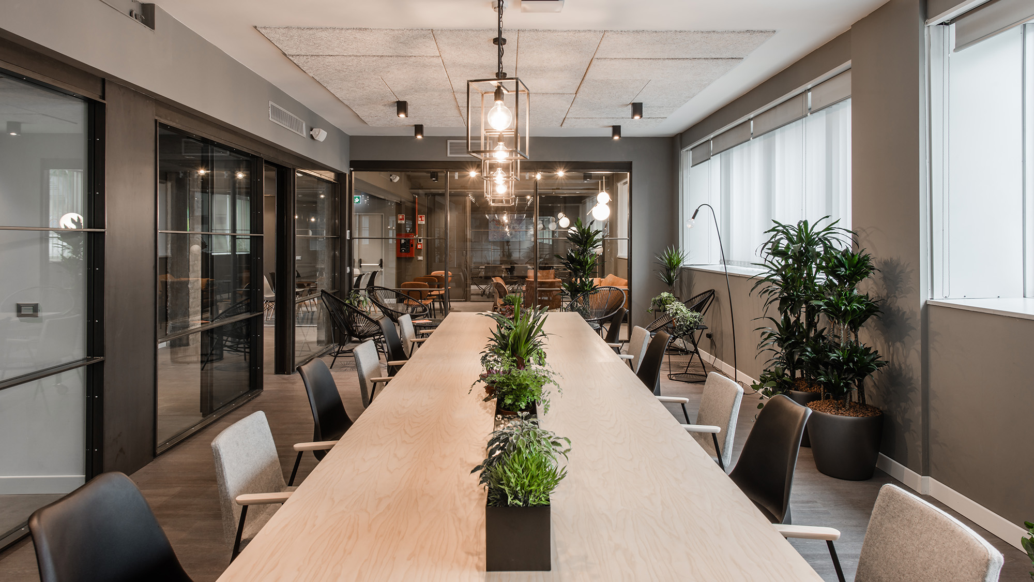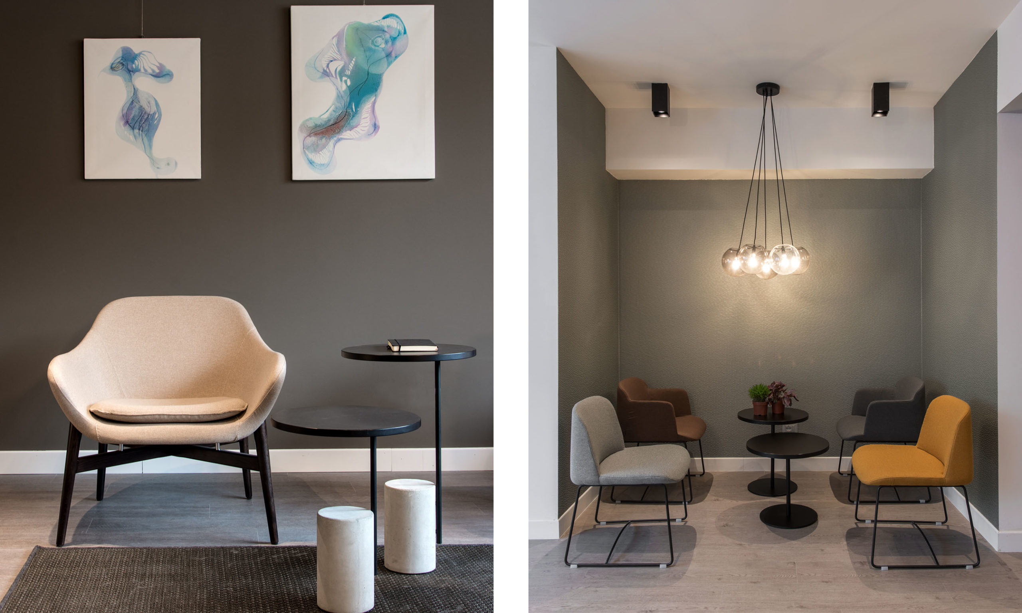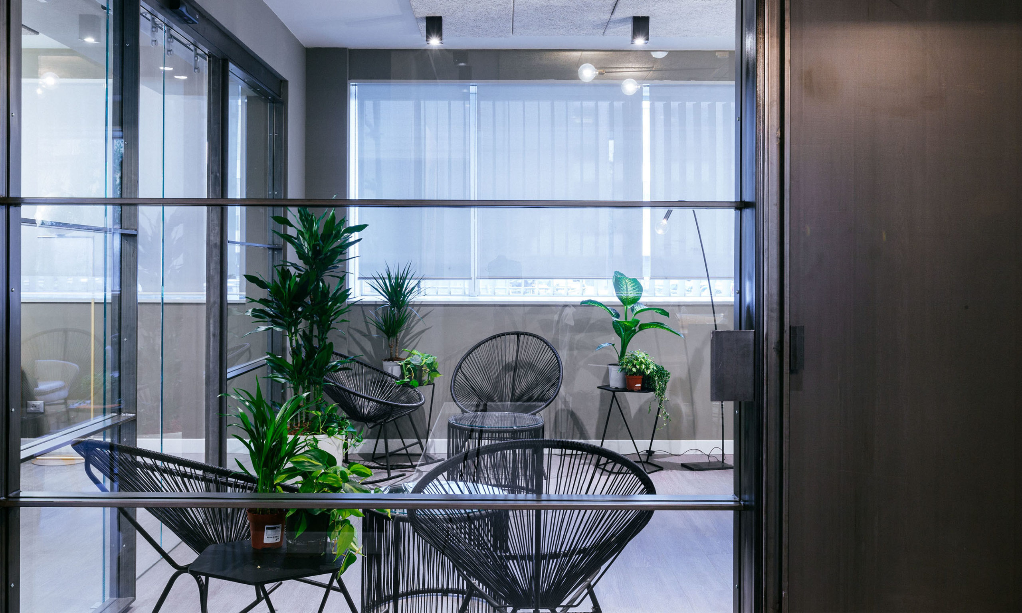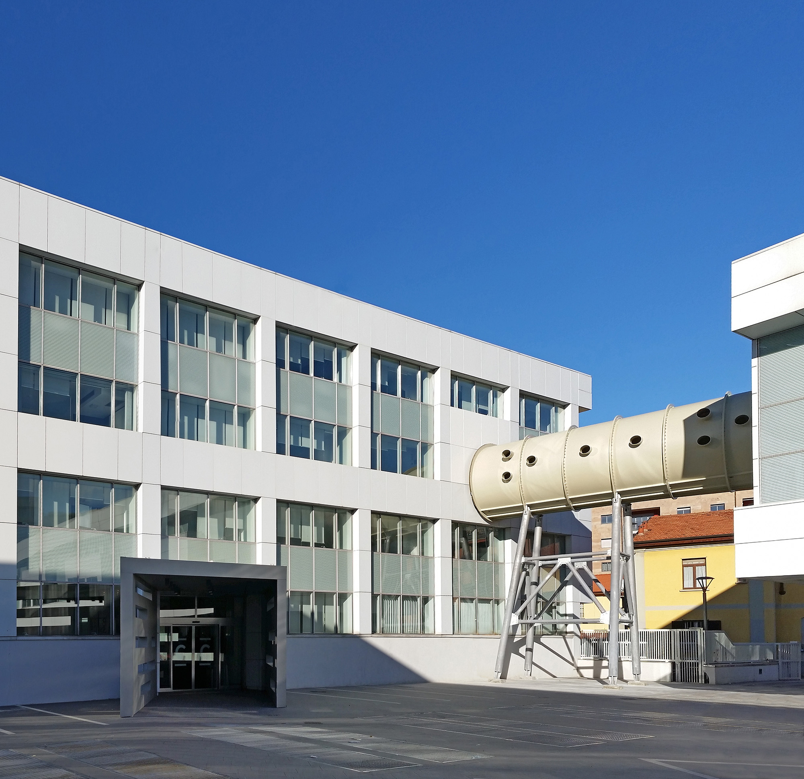
It’s more than a passion project.
It’s more than a creative vision realized.
It’s Garibaldi Architects.
Mon - Fri: 9 AM - 6 PM
COPERNICO MARTESANA
The success of the Copernico 38 format has inspired the creation of a new smart-working hub in the first suburbs of Milan. Alessia Garibaldi, Marco Vigo and Giorgio Piliego were engaged to deal with a new urban condition: a building complex consisting of 3 obsolete and segregated buildings that have been transformed into an interesting and complex architectural reality where the vertical connections are accentuated by multi-storey open spaces and the Social Floor (with the café, Oxygen Room, Library, and meeting rooms) offers different “work environments” for every need. The offices are functionally furnished and connected by corridors marked by comfortable relaxation areas and enhanced by dedicated graphics and lighting. The horizontal connection between the central building and the building dedicated to co-working is constituted by the cylindrical walkway: an iconic architectural element that, in its desired detachment from the pre-existence, reveals – even from the outside – the new soul of the building.
Activities:
Interior renovation
Location:
Viale Monza, Milano, Italy
Surface:
6.000 sq.m
Head Designer:
Alessia Garibaldi, Marco Vigo, Giorgio Piliego


